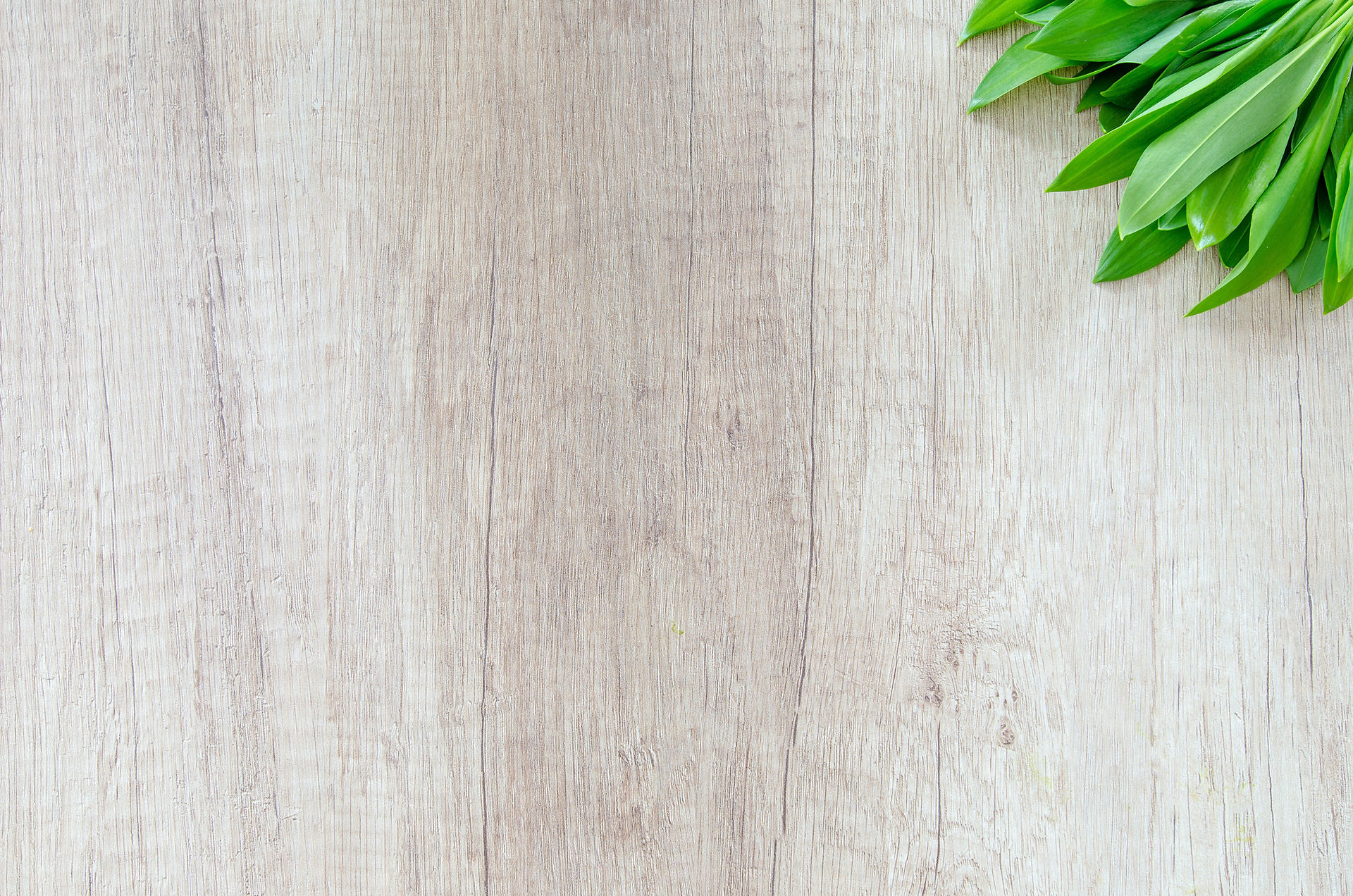top of page


 LandingNew staircase and balustrade installation |  StairwellLoft Entrance |  LandingClose up. |
|---|---|---|
 BedroomEves storage hatches/Velux's |  Bedroom door and cupboardDuring |  Bedroom door and cupboardAfter |
 En-suiteShower enclosure |  En-suiteClose up |  StairwellNatural light. |
 StairwellVelux window framing/balustrade installation. |  StairwellStaircase Installation. |  StairwellLoft Entrance |
 BedroomPocket door system/dormer window. |  BedroomStorage hatch/Velux. |  En-suiteEn-suite |
 En-suiteTwin Vanity Unit. |  En-SuiteShower enclosure/Niche |  En-SuiteShower Enclosure. |
 Bespoke Redwood Pine Staircase |  Carpeted Bespoke Redwood Pine Staircase |  Ground FloorBalustrade replacement |
 Ground FloorNew pocket door system to meet fire regulations. |  StairwellGable end window sill |  Cottage Dormer / Casement window |
 Hip to Gable Loft ConversionFront Exterior |  Hip to Gable Loft ConversionSide Exterior |  Hip to Gable Loft Conversion / DormerRear Exterior |
 Lead DormerLoft Conversion |  Pocket Door System / Herringbone Tiles |  Interior DoorLoft Conversion |
 Balustrade Replacement / Door InstallLoft Conversion |  Interior DoorVictorian Door Knob |  Bespoke Redwood Pine StaircaseClose Up |
 Staircase RefurbHardwood |  Balustrade ReplacementLoft Conversion |  Small Dormer FrameworkLoft Conversion |
 Large Dormer FrameworkHip to Gable Loft Conversion |  Dormer Framework |
bottom of page